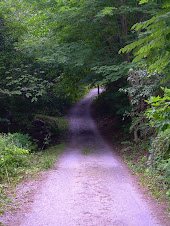 This is how it was - a white box with cabinets up WAY too high on the wall, a non-functional pass through (except for the cats - they loved being able to jump across the sink). The cabinets were also worn out - the sink cabinet came out in pieces - and not because it was ripped out menacingly. It was that bad! Also, notice the WHITE laminate floor which showed every speck of dirt, the ugly bathroom tile sheet glued to the wall, and the cherry on the cake was the institutional drop ceiling complete with flourescent light fixture.
This is how it was - a white box with cabinets up WAY too high on the wall, a non-functional pass through (except for the cats - they loved being able to jump across the sink). The cabinets were also worn out - the sink cabinet came out in pieces - and not because it was ripped out menacingly. It was that bad! Also, notice the WHITE laminate floor which showed every speck of dirt, the ugly bathroom tile sheet glued to the wall, and the cherry on the cake was the institutional drop ceiling complete with flourescent light fixture. 

 You can also see where we ripped out the old chimney (not functional). All that got drywalled as well.
You can also see where we ripped out the old chimney (not functional). All that got drywalled as well. Above is the lovely sink, which gives you an idea of how much crud was floating through the house. It was a chore simply keeping the dust down.
Above is the lovely sink, which gives you an idea of how much crud was floating through the house. It was a chore simply keeping the dust down. Here Julius is inspecting the new hickory cabinets, as well as the hole in the flooring where the sink cabinet used to be. Neither he nor Franklin were very happy about the renovation.
Here Julius is inspecting the new hickory cabinets, as well as the hole in the flooring where the sink cabinet used to be. Neither he nor Franklin were very happy about the renovation. Here's the hole in the ceiling where the chimney was - and the steel framework is still up from the drop ceiling. Nasty stuff -
Here's the hole in the ceiling where the chimney was - and the steel framework is still up from the drop ceiling. Nasty stuff - When the drop ceiling was removed, it looked like a scene out of 2012 - this faultline in the kitchen ceiling was always there - under the drop ceiling.
When the drop ceiling was removed, it looked like a scene out of 2012 - this faultline in the kitchen ceiling was always there - under the drop ceiling.  This is the new ceiling - white painted beadboard and 1x2's framing it out. Nice, eh?
This is the new ceiling - white painted beadboard and 1x2's framing it out. Nice, eh? The new light fixtures were a good choice. They're copper and brought much needed light into the space.
The new light fixtures were a good choice. They're copper and brought much needed light into the space. This is the new sink, cabinets, and backsplash. The dishwasher is also new, and I have a garbage disposal again! Two of the greatest inventions ever!
This is the new sink, cabinets, and backsplash. The dishwasher is also new, and I have a garbage disposal again! Two of the greatest inventions ever! Notice the new oak hardwood floors, paint color, and cabinetry. This all cost a small fortune, but was totally worth it. I plan on making flour sack curtains for the window, but they have not been made yet.
Notice the new oak hardwood floors, paint color, and cabinetry. This all cost a small fortune, but was totally worth it. I plan on making flour sack curtains for the window, but they have not been made yet.



.jpg)




2 comments:
That is really beautiful -- it would make getting up in the morning more fun, thinking of a cup of coffee there!
I loved this post, I guess partly because I'm facing my own renovations -- my kitchen and every other room badly needs it, but oh boy am I nervous about what's lurking behind *my* drop ceilings! I love what you did with yours.
There's always more surprises than you have anticipated, Susan. Trust me! It's really a gauntlet we're running - a test of our personal constitutions!
Post a Comment